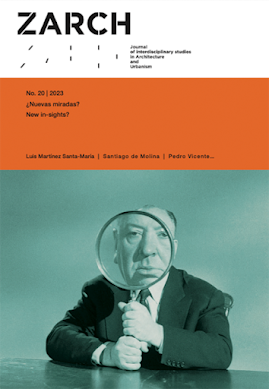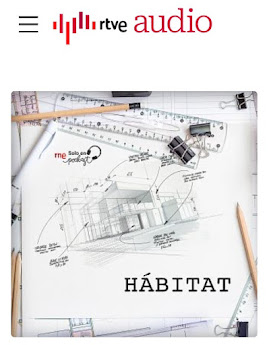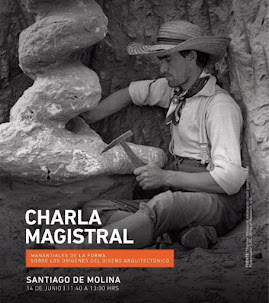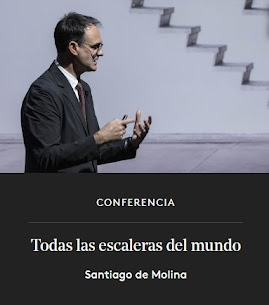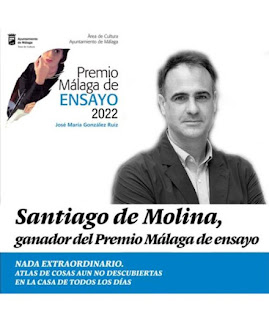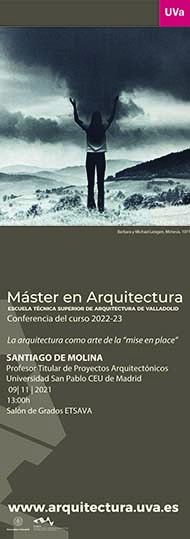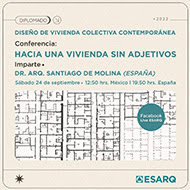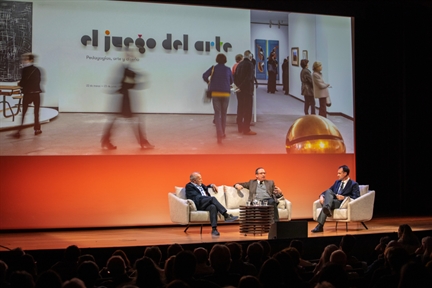En realidad, no se ha avanzado mucho desde aquella vieja ley. Las sobrecargas de uso eran tan peligrosas entonces como lo son ahora, y la única forma eficaz de afrontarlas ha sido siempre la misma: limitarlas mediante normativa y la colocación de muchos carteles.
La mayoría de los pesos que soporta un edificio pueden preverse: el volumen de la nieve puede anticiparse, el peso propio se calcula, el comportamiento del viento tiene antecedentes, e incluso los sismos tienen protocolos. Calculamos con la irracional precisión de los ocho decimales momentos flectores y cortantes de cualquier estructura, solo que, respecto a las sobrecargas, el cálculo no se parece a la vida. Existen fuerzas que sorprenden a la arquitectura cuando menos lo espera. Nadie podía prever que, si un ejército decidía cruzar marcialmente un puente, el ritmo de ese desfile lo haría entrar en resonancia hasta hacerlo colapsar. En la historia humana, millares de edificios se han hundido por la sobrecarga más elemental: demasiada gente en el mismo lugar haciendo cosas inesperadas. Ninguna tormenta compite con la intensidad de un peso decidido a ocupar un espacio más allá de la lógica.
Lo que entendemos por sobrecarga es, pues, lo imprevisto, lo incalculable. La sobrecarga es el signo visible de la ontológica ignorancia de cualquier calculista. Por eso las sobrecargas se explican a las mil maravillas a posteriori en el apartado de sucesos de los periódicos, pero no en las memorias de estructuras. En esos lugares aparecen los conocidos como coeficientes de seguridad, que no son otra cosa que una pura confesión de lo incalculable.
El origen de las catástrofes está en esos inocentes montones de libros acumulados en mitad de un salón, las refrescantes piscinas hinchables en las terrazas y las concentraciones familiares navideñas, cuyo efecto supera con creces el valor nominal de su masa. Ciertamente, toda arquitectura, desde un puente colgante hasta un modesto forjado doméstico, debe estar preparada para soportar, de vez en cuando, una sobrecarga extraordinaria que rara vez aparece calculada en sentido estricto, pero que los arquitectos conocen bien: concentraciones familiares de una densidad contundente, sumadas a ciertos comportamientos erráticos y a la connatural capacidad para alterar toda estabilidad doméstica.
Cuando esos episodios pasan, la arquitectura suele respirar tan aliviada como sus inquilinos. Afortunadamente, ninguna sobrecarga es eterna y, si es breve, incluso las más humanas acaban marchándose sin apenas dejar algunas grietas reparables…
No sé bien por qué a uno le da por pensar en estos temas estructurales en estas fechas. Supongo que es porque el peligro de las cargantes sobrecargas se ve muy de cerca. Ala, ¡feliz Nochevieja! Y ojo con juntarse demasiado en mitad del salón.
In truth, little progress has been made since that old law. Live loads were just as dangerous then as they are now, and the only effective way to confront them has always been the same: to limit them through regulations and the placement of plenty of warning signs.
Most of the loads a building bears can be anticipated: the volume of snow can be foreseen, self-weight is calculated, wind behaviour has precedents, and even earthquakes come with protocols. We calculate bending moments and shear forces for any structure with the irrational precision of eight decimal places, yet when it comes to live loads, calculation bears little resemblance to life. There are forces that catch architecture off guard when it least expects them. No one could have foreseen that, if an army chose to march in formation across a bridge, the rhythm of that parade would set it into resonance until it collapsed. In human history, thousands of buildings have collapsed due to the most elementary overload: too many people in the same place doing unexpected things. No storm rivals the intensity of a weight determined to occupy a space beyond logic.
What we understand as overload is, therefore, the unforeseen, the incalculable. Overload is the visible sign of the ontological ignorance of any structural engineer. This is why overloads are explained perfectly well after the fact in the news sections of newspapers, but not in structural reports. There one finds what are known as safety factors, which are nothing more than a frank confession of the incalculable.
The origin of catastrophes lies in those innocent piles of books stacked in the middle of a living room, the refreshing inflatable pools on terraces, and Christmas family gatherings whose effect far exceeds the nominal value of their mass. Indeed, all architecture—from a suspension bridge to a modest domestic floor slab—must be prepared to withstand, from time to time, an extraordinary overload that rarely appears in calculations in the strict sense, but which architects know well: family gatherings of formidable density, combined with certain erratic behaviours and that innate capacity to disrupt all domestic stability.
When such episodes pass, architecture tends to breathe as much a sigh of relief as its inhabitants. Fortunately, no overload is eternal and, if it is brief, even the most human ones eventually leave without doing more than causing a few repairable cracks…
I am not quite sure why one is inclined to think about these structural matters at this time of year. I suppose it is because the danger of oppressive overloads is felt at very close range. Well then—happy New Year’s Eve! And be careful not to gather too closely in the middle of the living room.







































