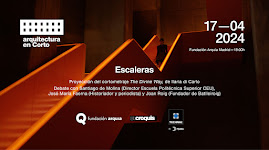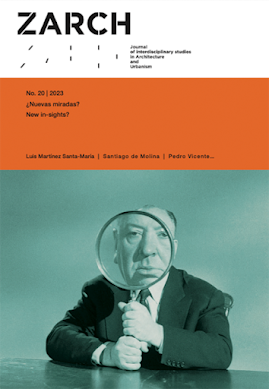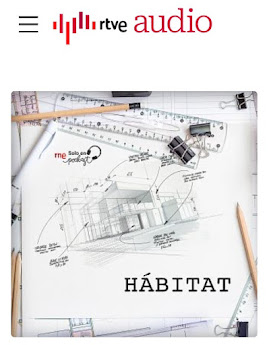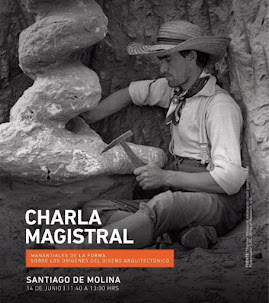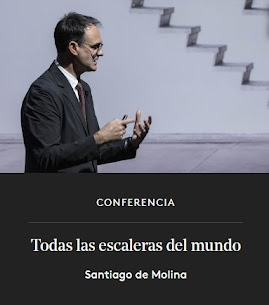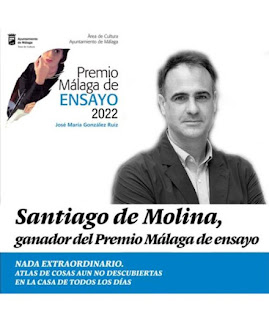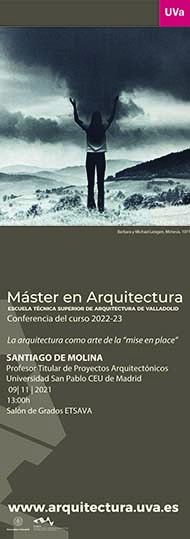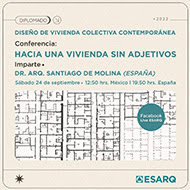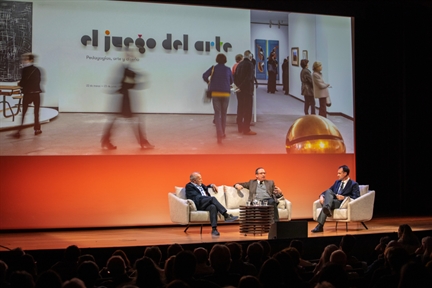Resulta admirable que, a pesar de todo, acepten de tan buen grado que la madera haga lo que le viene en gana. Admiten, con una humildad soberana, que su oficio consiste en pastorear esa obstinación natural, y no tanto en corregirla. Cada tabla guarda una dirección íntima hacia la que terminará inclinándose, una voluntad que el carpintero solo puede prever y encauzar, nunca dominar por completo. De ahí la paradoja: cuanto mejor conoce uno el material, más consciente es de sus límites frente a él.
La arquitectura, en ese sentido, no es muy distinta. También ella se deforma con los años, altera su geometría y pierde la rectitud inicialmente dibujada. Lo que en los planos era exactitud se transforma en una forma interpretada por el clima, los usos y las horas. El edificio, como la madera, acaba mostrando sus desvíos imprevistos. Aceptar sus deformaciones, preverlas, saber de su imposible control sin resentimiento, admitir los límites y, sin embargo, asomarse a ellos es lo que se viene denominando como el oficio del arquitecto. Qué hermosa aspiración sería, pues, la de trabajar la arquitectura con el corazón al sol.
It is admirable that, despite all this, they accept so willingly that wood does as it pleases. With a sovereign humility, they admit that their craft consists in shepherding this natural obstinacy rather than correcting it. Each board harbours an intimate direction towards which it will eventually lean, a will that the carpenter can only foresee and guide, never fully dominate. Hence the paradox: the better one knows the material, the more aware one becomes of one’s limits in relation to it.
Architecture, in this respect, is not so different. It too deforms over the years, alters its geometry and loses the rectitude initially drawn. What on the plans was precision is transformed into a form interpreted by climate, use and the passage of time. The building, like the wood, ends up revealing its unforeseen deviations. To accept its deformations, to anticipate them, to understand the impossibility of controlling them without resentment, to acknowledge limits and yet to lean towards them —this is what has come to be known as the architect’s craft. How beautiful an aspiration it would be, then, to work architecture with the heart facing the sun.

























_-_left_hand_screen,%20imagen%20wikipedia.jpg)








