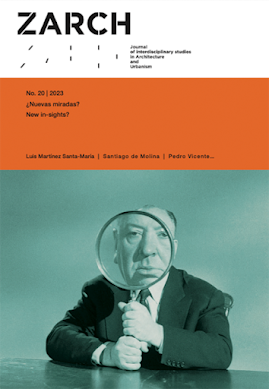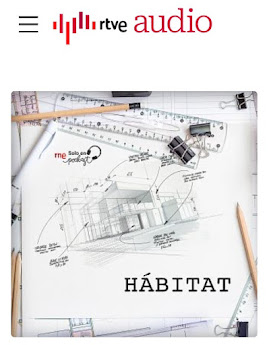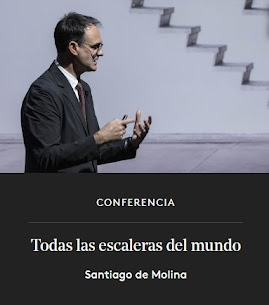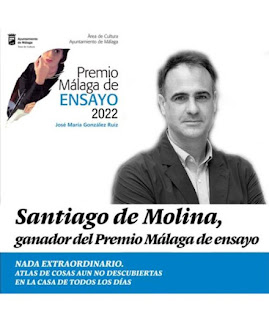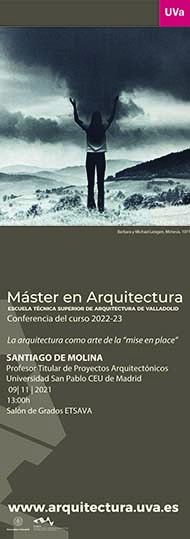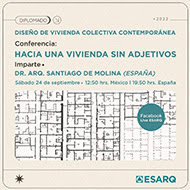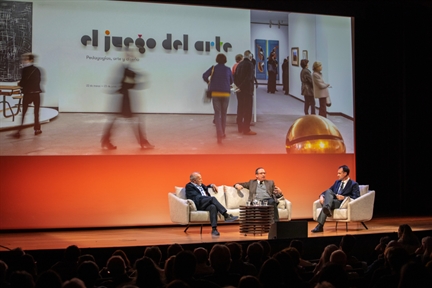Tácito y Suetonio relatan que en el año 27 d. C. un empresario con más ambición que conocimiento levantó un anfiteatro de madera para un espectáculo de gladiadores en Fidenae, ciudad cercana a
Roma. La afluencia fue tal, y la construcción tan deficiente, que la estructura colapsó, arrastrando consigo a cerca de veinte mil espectadores. Tras el desastre y por primera vez en la historia, Roma incorporó a su legislación una norma específica para regular las sobrecargas.
En realidad, no se ha avanzado mucho desde aquella vieja ley. Las sobrecargas de uso eran tan peligrosas entonces como lo son ahora, y la única forma eficaz de afrontarlas ha sido siempre la misma: limitarlas mediante normativa y la colocación de muchos carteles.
La mayoría de
los pesos que soporta un edificio pueden preverse: el volumen de la nieve puede anticiparse, el peso propio se calcula, el comportamiento del viento tiene antecedentes, e incluso los sismos tienen protocolos. Calculamos con la irracional precisión de los ocho decimales momentos flectores y cortantes de cualquier estructura, solo que, respecto a las sobrecargas, el cálculo no se parece a la vida. Existen fuerzas que sorprenden a la arquitectura cuando menos lo espera. Nadie podía prever que, si un ejército decidía cruzar marcialmente un puente, el ritmo de ese desfile lo haría entrar en resonancia hasta hacerlo colapsar. En la historia humana, millares de
edificios se han hundido por la sobrecarga más elemental: demasiada gente en el mismo lugar haciendo cosas inesperadas. Ninguna tormenta compite con la intensidad de un peso decidido a ocupar un espacio más allá de la lógica.
Lo que entendemos por sobrecarga es, pues, lo imprevisto, lo incalculable. La sobrecarga es el signo visible de la ontológica ignorancia de cualquier calculista. Por eso las sobrecargas se explican a las mil maravillas a posteriori en el apartado de sucesos de los periódicos, pero no en las memorias de estructuras. En esos lugares aparecen los conocidos como coeficientes de seguridad, que no son otra cosa que una pura confesión de lo incalculable.
El origen de las catástrofes está en esos inocentes montones de
libros acumulados en mitad de un salón, las refrescantes piscinas hinchables en las terrazas y las concentraciones familiares navideñas, cuyo efecto supera con creces el valor nominal de su masa. Ciertamente, toda arquitectura, desde un puente colgante hasta un modesto forjado doméstico, debe estar preparada para soportar, de vez en cuando, una sobrecarga extraordinaria que rara vez aparece calculada en sentido estricto, pero que los arquitectos conocen bien: concentraciones familiares de una densidad contundente, sumadas a ciertos comportamientos erráticos y a la connatural capacidad para alterar toda estabilidad doméstica.
Cuando esos episodios pasan, la arquitectura suele respirar tan aliviada como sus inquilinos. Afortunadamente, ninguna sobrecarga es eterna y, si es breve, incluso las más humanas acaban marchándose sin apenas dejar algunas grietas reparables…
No sé bien por qué a uno le da por pensar en estos temas estructurales en
estas fechas. Supongo que es porque el peligro de las cargantes sobrecargas se ve muy de cerca. Ala, ¡feliz Nochevieja! Y ojo con juntarse demasiado en mitad del salón.





































