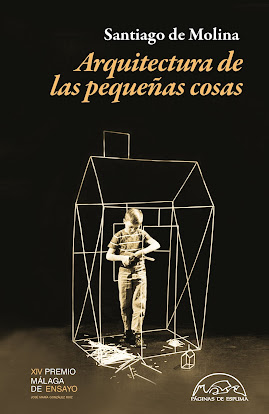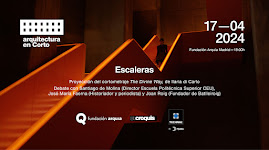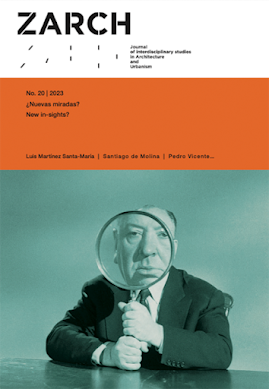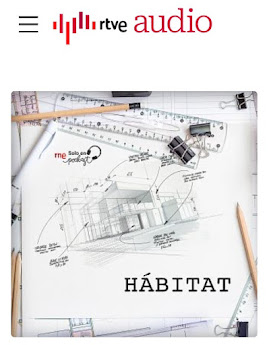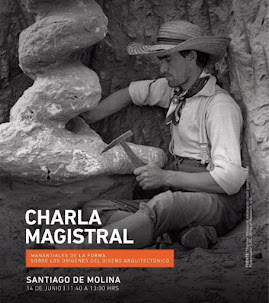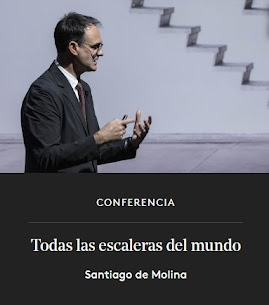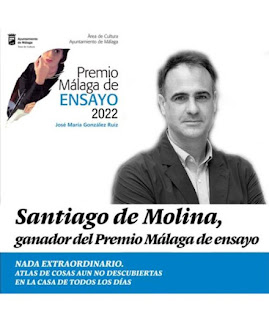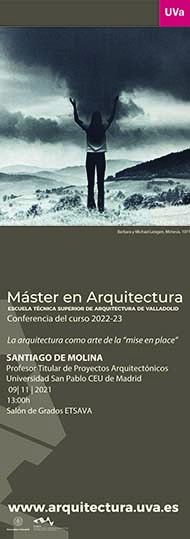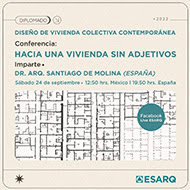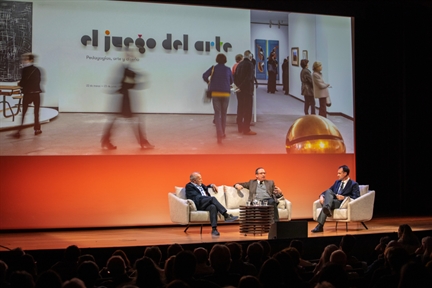A los Smithson les gustaban las rarezas tanto como la jardinería, pero que el pavo se apoyara en el muro de igual modo a como lo hacía la casa no deja de ser un misterio que empareja ambas intervenciones. Un poco como la jaula y el pájaro escapado de ella y a punto de emprender el vuelo. Un poco posmoderno. Un poco chistoso. O por el contrario, puede que algo muy sofisticado.
La pasión de los ingleses por la jardinería resulta enfermiza para una mentalidad de secano como es la mediterránea. El jardín provee de felicidades a quien lo cultiva con esmero y los Smithson no eran ajenos a construir con madreselva y rododendros igual que lo hacían con ladrillo y acero. Además, en los cottage-garden, y esta casa lo era, el arte del topiario tan del gusto del Arts and Crafts ofrecía como una bendición el arte de podar un seto hasta convertirlo en un pato, un perro o un busto clásico. El arte de dar formas inesperadas a los arbustos estaba muy enraizado en la tradición anglosajona pero era poco considerado por los elitistas círculos de jardineros profesionales. Una cosa es la tradición de los pijos jardines pintorescos y otra dedicarse al vulgar cultivo de divertimentos domésticos. Es decir, con este pavo los Smithson manifestaban más que su gusto pop, su gusto por lo bajo, por lo despreciado. Por lo humilde. Cosa muy profundamente navideña, por cierto.
Cuando la pareja de arquitectos abandonó la casa, ese pavo murió de inanición o falta de cuidados. Curiosamente, cuando años después se reconstruyó Upper Lawn Pavillion y se repararon sus goteras y sus fisuras, nadie se acordó de aquel gracioso seto. Lo cual es un signo. Sin embargo, hay pavos que en Navidad merecen ser reivindicados antes que los rellenos de salchichas, coñac y ciruelas pasas...
Feliz Pascua.
The Smithsons liked oddities as much as gardening, but why the turkey leaned on the wall in the same way as the house is a mystery that pairs both interventions. A bit like the cage and the bird escaped from it and about to take flight. A bit postmodern. A bit funny. Or on the contrary, maybe something very sophisticated.
The English passion for gardening is sickly for a dryland mentality like the Mediterranean one. The garden provides happiness to those who cultivate it with care, and the Smithsons were not strangers to building with honeysuckle and rhododendrons just as they did with brick and steel. Also, in the cottage-gardens, and this house was one, the art of topiary so liked by the Arts and Crafts was able to prune a hedge until it became a duck, a dog, or a classic bust, rooting that figure with a very English tradition and very little considered by the elitist circles of the great gardeners. One thing is the tradition of the English picturesque gardens and another is to dedicate oneself to the cultivation of domestic amusements. That is, with this turkey they manifested more than their pop taste, their taste for the low, for the despised. For the humble. Something very deeply Christmas, by the way.
When the Smithsons left the house, that turkey died of starvation or lack of care. Curiously, when years later Upper Lawn Pavilion was rebuilt and its leaks and cracks were repaired, no one remembered that funny hedge. Which is a sign. However, there are turkeys that at Christmas deserve to be claimed before those stuffed with sausages, brandy, and prunes...
Merry Christmas.










