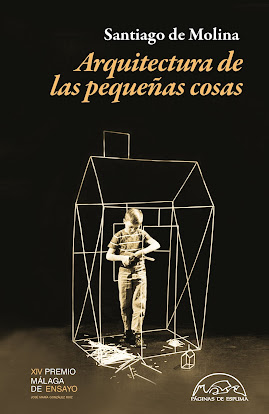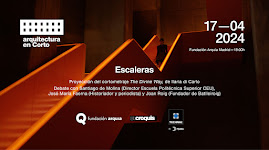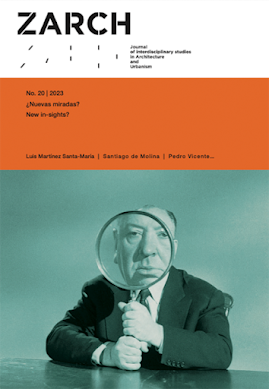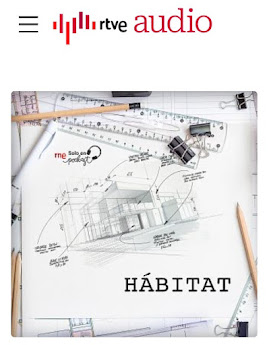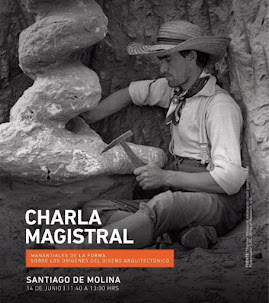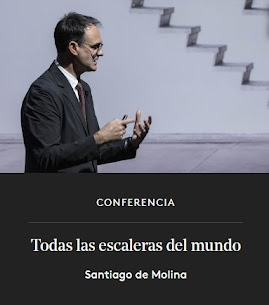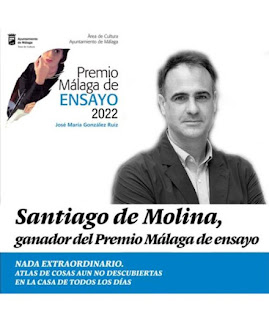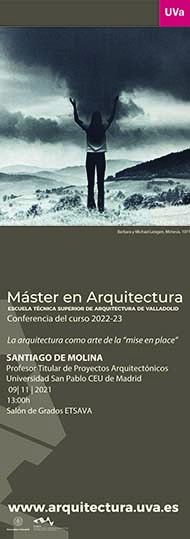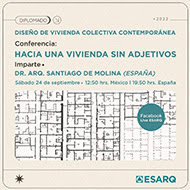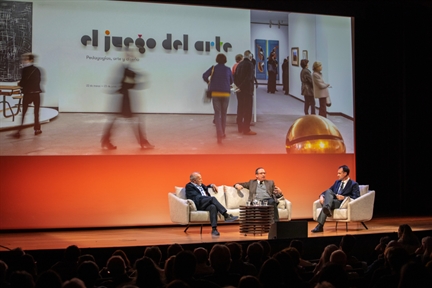Aquí tenemos de celebración a Philip Johnson junto al pelota de John Burgee. Johnson, que copiaba todo de Mies, seguramente hasta copió la idea de celebrar su aniversario con una tarta de una de sus obras… En fin.
El apasionante tema de la pastelería y la arquitectura fina es un campo que no tenemos precisamente olvidado los arquitectos. El azúcar y la arquitectura guardan raras pero magníficas relaciones. Se trata de uno de los bordes morales que hay que sortear. En algún momento, como los malos cocineros, todo arquitecto serio se enfrenta a la tentación de poner algo de azúcar de más en su obra. Ya me entienden, hacerla pasar mejor, más digerible, es decir, dulcificarse. Ese es el comienzo del fin. Porque la arquitectura tiene ese inconfundible sabor amargo de la almendra fresca y del aceite de oliva recién prensado.
El caso es que si me ha dado por pensar en algo de esto es porque esta página cumple con esta novecientas entradas. Se dice pronto. Cuando lleguemos a mil, prometo que la liamos parda y hacemos una tarta. De almendra.
Here we have Philip Johnson celebrating with John Burgee, who is always buttering up Johnson. Johnson, who copied everything from Mies, probably even copied the idea of celebrating his anniversary with a cake of one of his works… Anyway.
The exciting topic of pastry and fine architecture is a field that we architects have not exactly forgotten. Sugar and architecture have strange but magnificent relationships. It is one of the moral edges that must be navigated. At some point, like bad cooks, every serious architect faces the temptation to put a little more sugar in his work. You know what I mean, make it go down better, more digestible, in other words, sweeten it. That is the beginning of the end. Because architecture has that unmistakable bitter taste of fresh almond and freshly pressed olive oil.
The thing is, if I’ve been thinking about any of this, it’s because this page is celebrating its nine hundredth entry. It’s said quickly. When we reach a thousand, I promise we’ll make a big fuss and bake a cake. An almond one.










