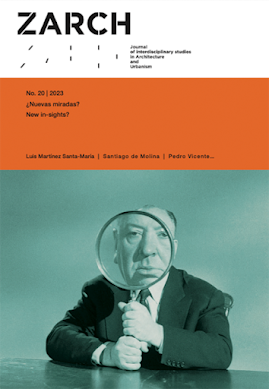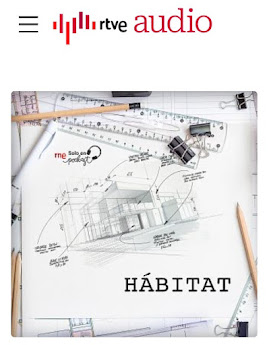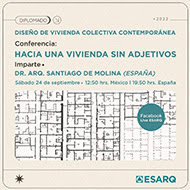Recurriendo a la etimología, la sala hipóstila, del griego "hypóstȳlos", no es ni más ni menos que el espacio "bajo columnas". Ese lugar isótropo, por definición, es el de la mezquita, el del depósito de agua, el del bosque y el de miles de aparcamientos subterráneos. El espacio modular que se extiende más allá de sí mismo ha servido para justificar, pues, desde espacios excelsos de la arquitectura de todos los tiempos a otros sin ningún valor. La religión y la industria emplean la sala hipóstila ancestralmente en virtud de su poder ideológico y espacial. La economía y lo trascendente nunca estuvieron tan próximos como en un campo de columnas. Ejemplos de lo primero los encontramos en las actuales fábricas, supermercados y grandes oficinas. De lo segundo en cientos de templos egipcios.
La proximidad de la sala hipóstila al espacio más moderno del Mat Building, inventado por Alison Smithson, no es casual. De hecho, el espacio de la sala hipóstila es su ancestro, una paleoforma de su origen y su destino. La sala columnada es el resultado directo de multiplicar esas columnas sin fin. La repetición de la sala hipóstila ha dado pie a ejemplos gloriosos también en la arquitectura peninsular: La iglesia de Almendrales, hermosísima obra de García de Paredes, y el pabellón de hexágonos de Corrales y Molezún son ejemplos excelsos.
Aparentemente, el problema de diseño de la sala hipóstila es el de la simple elección del módulo a repetir. Pero la cosa no es solo esa. Está el problema de saber de verdad cuál es el módulo constructivo, es decir, si se trata de un paraguas o de un problema de columnas y dintel. Más tarde está el asunto de los límites de la sala... En fin, todos problemas de oficio. Aunque aún hay otro mayor: ¿y si lo esencial de la sala hipóstila no fuese tanto la repetición de las columnas, sino la misma repetición? Y este no puede resolverse ya tan solo con oficio.
Referring to etymology, the hypostyle hall, from the Greek "hypóstȳlos," is nothing more or less than a "space under columns." That isotropic place, by definition, is found in the mosque, the water reservoir, the forest, and thousands of underground parking lots. The modular space that extends beyond itself has served to justify, therefore, spaces of great architectural value throughout history as well as those with no value at all. Religion and industry have ancestrally employed the hypostyle hall by virtue of its ideological and spatial power. Economy and transcendence were never so close as in a field of columns. Examples of the former can be found in current factories, supermarkets, and large offices, while the latter can be seen in hundreds of Egyptian temples.
The proximity of the hypostyle hall to the most modern space of the Mat Building, invented by Alison Smithson, is not coincidental. In fact, the space of the hypostyle hall is its ancestor, a paleoform of its origin and destiny. The columned hall is the direct result of multiplying those endless columns. The repetition of the hypostyle hall has also given rise to glorious examples in Peninsular architecture: the church of Almendrales, a beautiful work by García de Paredes, and the hexagonal pavilion by Corrales and Molezún are exceptional examples.
Apparently, the design problem of the hypostyle hall is simply choosing the module to repeat. But it's not just that. There is the issue of truly knowing what the constructive module is, whether it is an umbrella or a problem of columns and lintel. Later, there is the matter of the limits of the hall... Well, all these are professional problems. However, there is an even greater one: what if the essential aspect of the hypostyle hall is not so much the repetition of columns but repetition itself? And this cannot be resolved through mere craftsmanship.










_-_left_hand_screen,%20imagen%20wikipedia.jpg)




































































































No hay comentarios:
Publicar un comentario